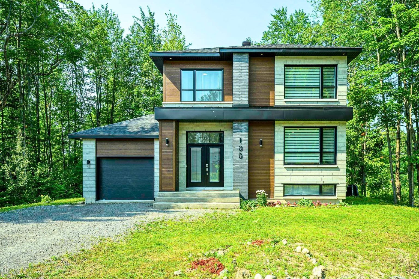
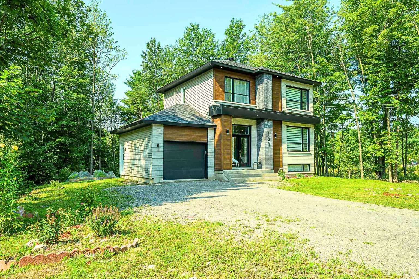
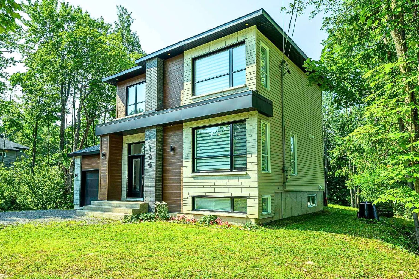
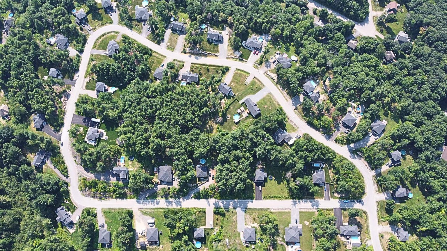
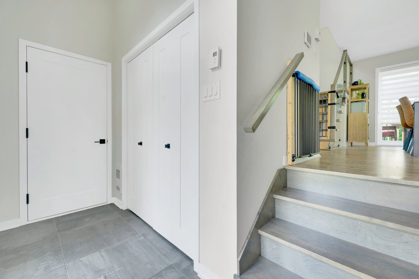
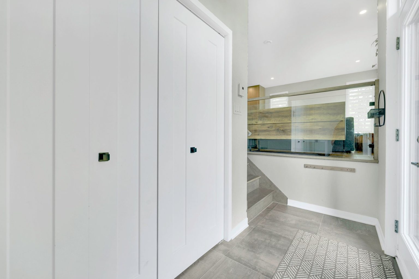
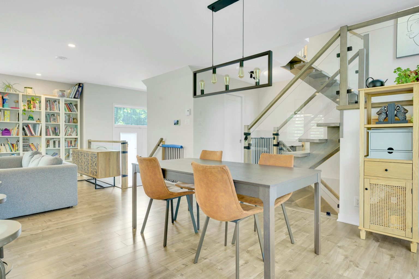
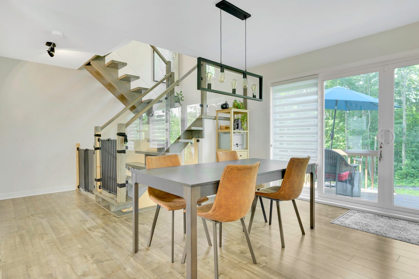
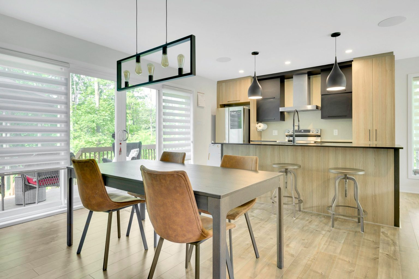
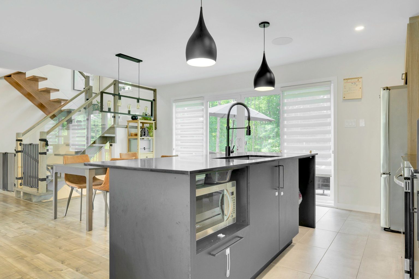
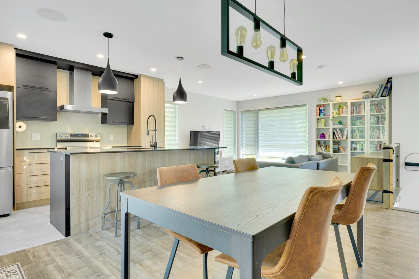
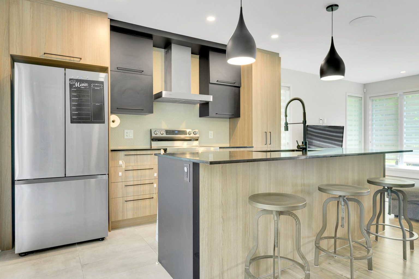
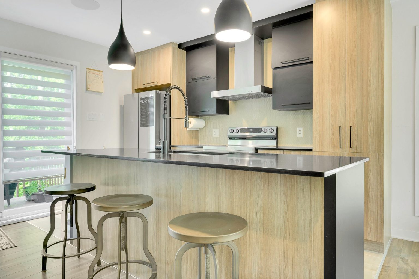
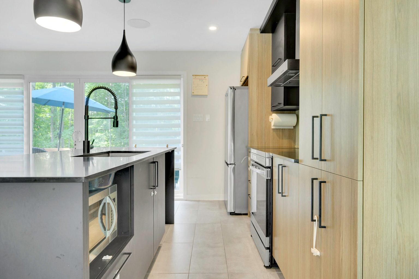
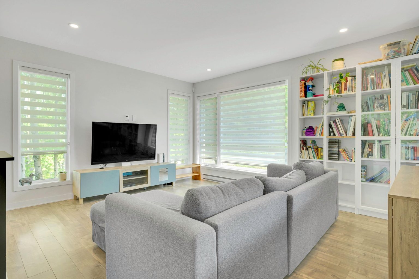
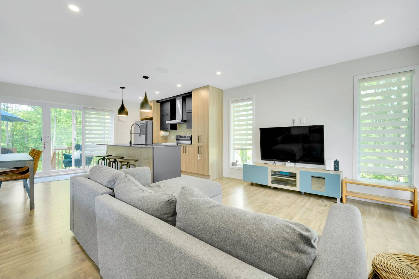
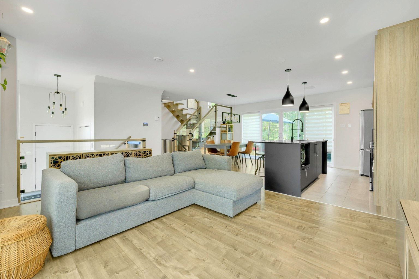
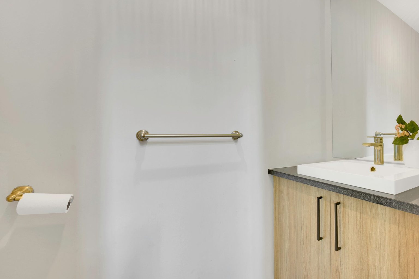
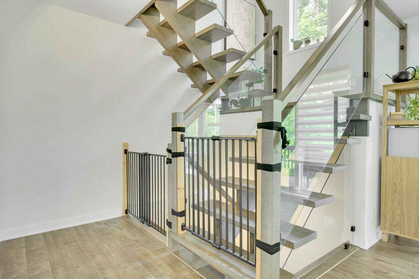
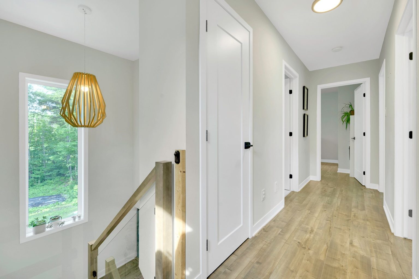
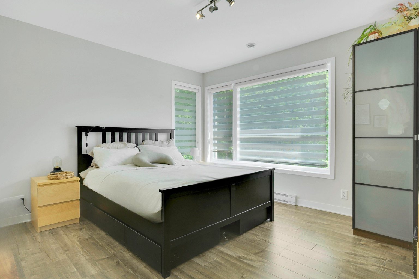
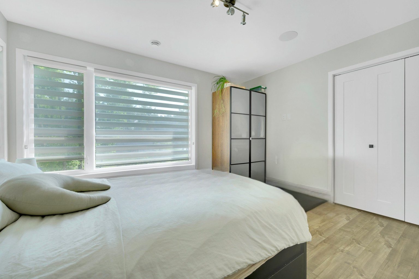
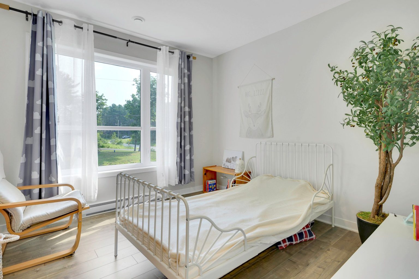
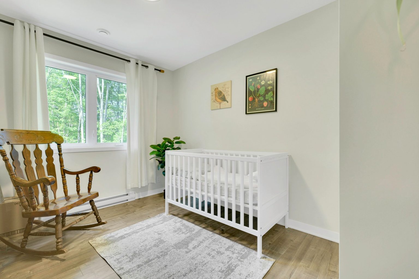
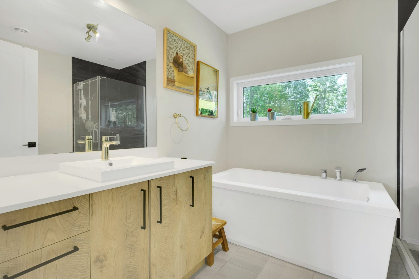
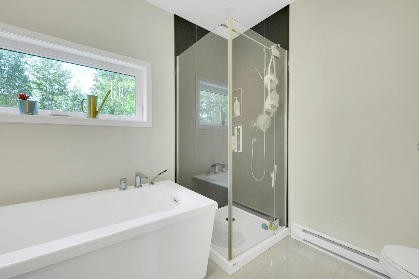
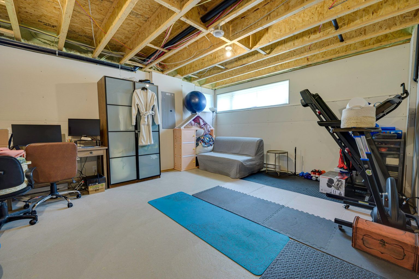
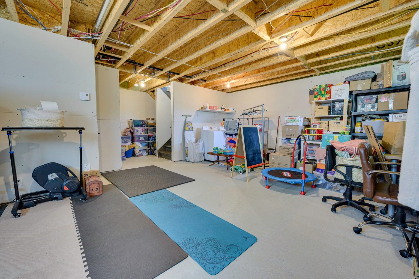
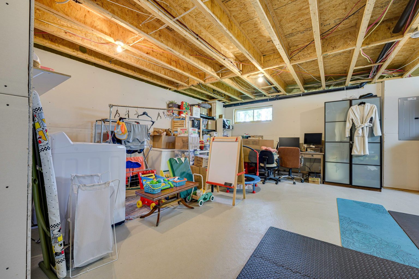
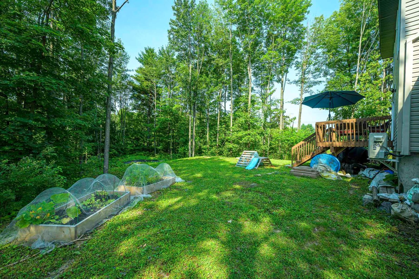
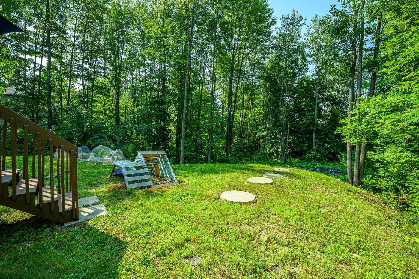
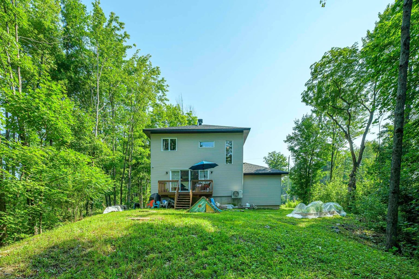
Municipal evaluation (2020) Land: $79,700 Building: $252,200 Total: $331,900
Expenses Energy cost: $2,440 Municipal Taxes: $2,403 School taxes: $422 Total: $5,265
Hallway Level 1st level/Ground floor Floor Ceramic tiles 10.9x4.1 ft.
Living room Level 1st level/Ground floor Floor Floating floor 15.1x12.1 ft.
Dining room Level 1st level/Ground floor Floor Floating floor 12.5x11.2 ft.
Kitchen Level 1st level/Ground floor Floor Ceramic tiles 8.0x12.0 ft.
Washroom Level 1st level/Ground floor Floor Ceramic tiles 7.1x3.10 ft.
Primary bedroom Level 2nd floor Floor Floating floor 13.0x11.6 ft.
Bedroom Level 2nd floor Floor Floating floor 10.0x10.2 ft.
Bedroom Level 2nd floor Floor Floating floor 12.1x9.3 ft.
Bathroom Level 2nd floor Floor Ceramic tiles 8.9x7.11 ft.
Family room Level Basement Floor Concrete 23.3x17.10 ft.
Other Level Basement Floor Concrete 10.3x6.3 ft.
Cupboard Melamine
Heating system Electric baseboard units
Water supply Artesian well
Heating energy Electricity
Windows PVC
Foundation Poured concrete
Garage Attached
Siding Brick, Vinyl
Bathroom / Washroom Seperate shower
Basement 6 feet and over, Unfinished
Parking Garage (1)
Sewage system BIONEST system
Roofing Asphalt shingles
Distinctive features Wooded lot: hardwood trees, Street corner
Parking Outdoor (4)
Proximity Highway, Cegep, Daycare centre, Golf, Hospital, Park - green area, Bicycle path, Elementary school, High school, Cross-country skiing, ATV trail, Public transport, University
Window type Crank handle
Zoning Residential
